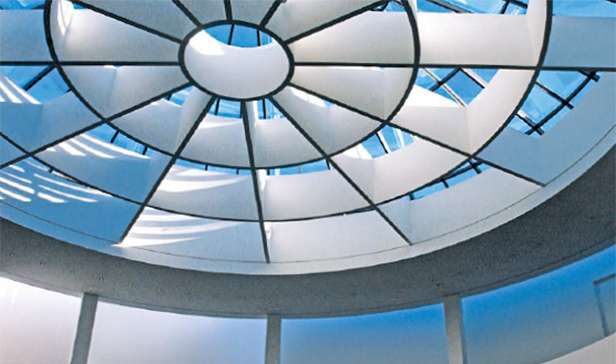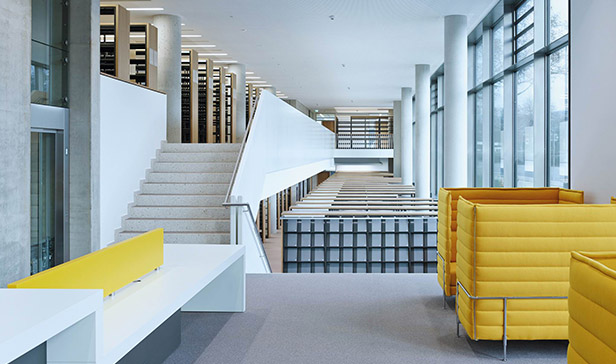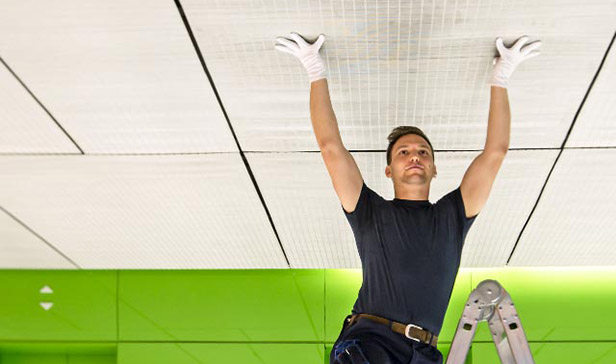IHK Stuttgart
Reducing Costs, Creating Clarity
IHK, Stuttgart
The Stuttgart headquarters of the Chamber of Industry and Commerce (IHK) has moved into its new Jägerstrasse premises, which were built over the course of two years and completed on schedule.
With this new building, which was designed by Stuttgart-based Wulf Architekten as part of an architecture competition, the IHK can now offer its member companies improved information, consulting and general services from its city-centre base. In the future, this state-of-the-art service centre will increasingly act as the regional meeting point and hub for small, medium-sized and large companies from the industrial, commercial and service sectors.
The building’s clearly defined floor plan, which rigorously separates the public spaces from the offices, allows for a room structure that is open and promotes communication, efficient space management and reduced operating costs. The building’s five storeys cover a total floor area of around 18,000 m2.
Architect:
- Wulf Architekten, Stuttgart
R&M services:
- Plasterboard partitions
- Plasterboard perforated ceiling
- Plasterboard ceilings
- Metal ceilings, curved
- Light design ceilings with moulded parts
- Covering of light domes with round moulded parts
- Acoustic sails in various shapes



