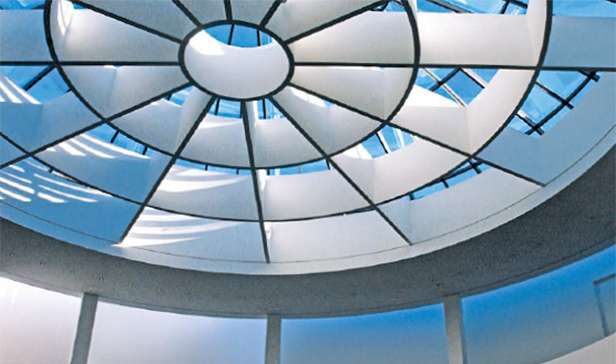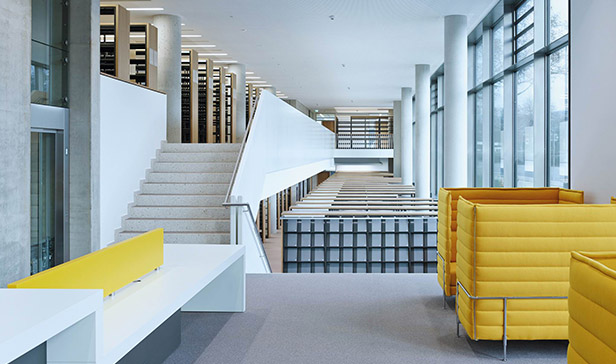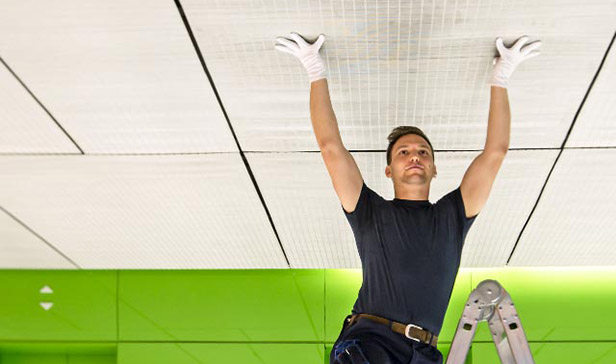Dreischeibenhaus, Düsseldorf
Writing the next Chapter of Architectural History
This landmark structure in the state capital of North Rhine-Westphalia, which is simultaneously one of the most famous and important high-rise buildings in Germany, underwent a complete renovation in line with heritage requirements. Designed between 1957 and 1960 by the Düsseldorf-based architects Hentrich und Petschnigg, the Dreischeibenhaus in Düsseldorf city centre was until 2010 the headquarters of thyssenkrupp AG.
Following completion of the modernisation project in 2014, the building now offers a total office space of around 30,000 m2 on 26 above-ground and 3 underground levels, thereby covering the demand for large-scale, contiguous office space in Düsseldorf city centre.
The renovation project, which was undertaken in line with Green Building criteria, is now complete. Apleona R&M Ausbau was responsible for the complete, turnkey interior fitout.
Architect:
- HPP, Düsseldorf
R&M services:
Comprehensive complete fitout
- Drywalls
- Acoustic suspended ceilings
- Mobile partitions
- Wooden interior doors
- Flooring work with raised and cavity flooring
- Decorating and tiling
- Glass rear walls
- Glass shell



