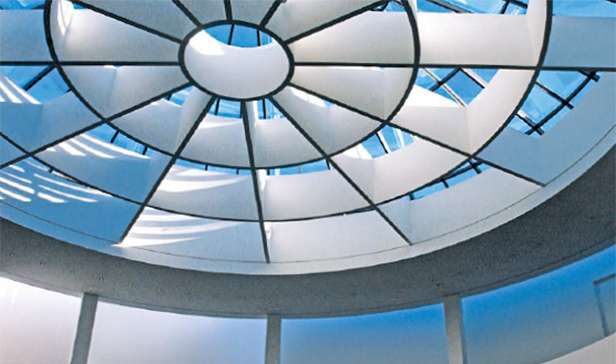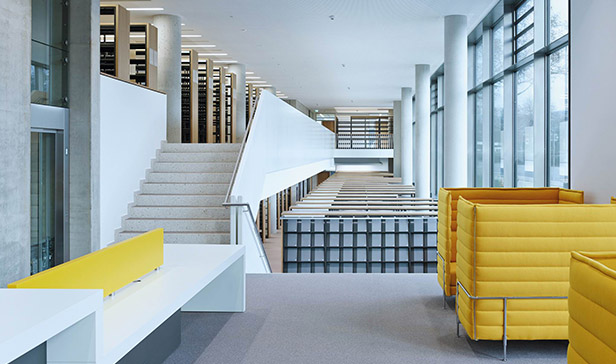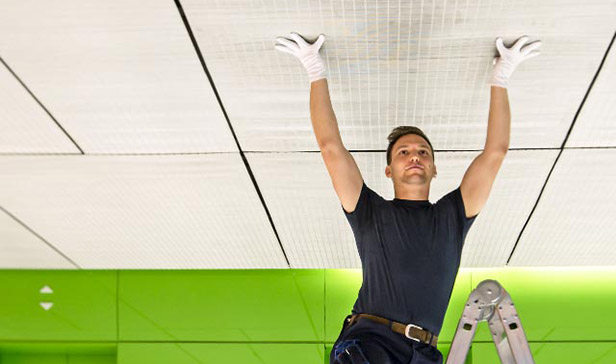Siemens Healthcare, Forchheim
SYNERGIES – ON A LARGE SCALE
For its Siemens Healthcare division, Siemens RE commissioned the construction of a new office and developer building accommodating a data centre, exhibition room, conference centre and integrated employee restaurant.
The building is located on land that lies directly adjacent to the Siemens complex. At the eastern end of the complex is a four-storey building with a terrace in front. The western end of the complex is occupied by four six-storey building wings, each linked by a shared basement level. Both building sections are linked by a traffic axis with corridors, elevators and stairs.
The buildings each offer almost 900 m² of floor space; the building complex as a whole has a footprint of 115 x 95 m and is 22 m high.
The new building in Forchheim – which contains, among other things, computer tomography scanners and angiography systems – was completed after just three years. Bringing together on a single site the once-scattered units allows research and collaboration synergies to be leveraged more effectively.
Architect:
- Henn Architekten, München
R&M services:
Comprehensive complete fitout
- 22,000m² of
raised/cavity flooring - 15,000 m² of
drywalls - 12,000 m² of
suspended plasterboard ceilings - 2,000 m² of
metal ceilings - 3,000 m² of
glass walls, R&M Concept 3 system, double-shell - All tiling, brickwork, metal construction and carpentry work







