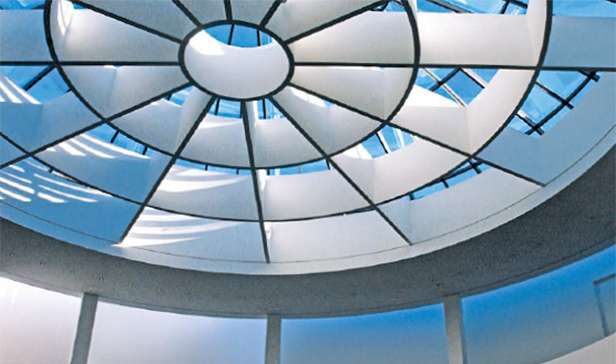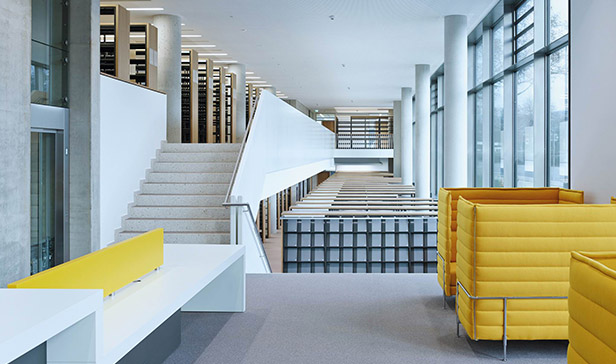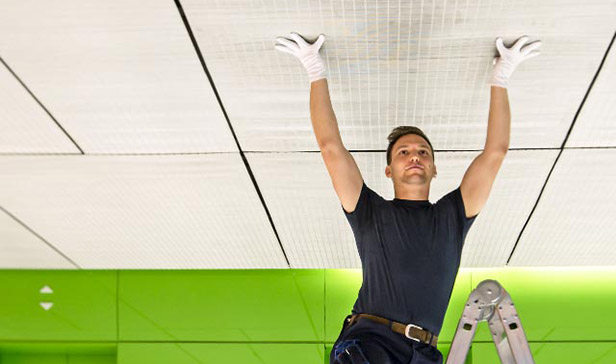Siemens headquarters, Munich
MORE SPACE, MORE LIGHT, MORE TRANSPARENCY
The Siemens Group headquarters is oriented toward the world’s highest standards of sustainability. Its new headquarters offer a modern, light-filled working environment for around 1,200 employees. This project is a showcase for pioneering, innovative construction.
It’s hard to believe when you see it from below, but the vast glass frontage covers a total of 16,000 m² – an area the size of four football pitches. The incredible effect of the light and transparency from the five courtyards is aided by the slightly inclined, upward-opening glass façade. The new complex adjacent to Wittelsbacherplatz in Munich offers local residents and tourists a new footpath between Munich city centre and the museum district. The passage is friendly, inviting and open.
Architect:
- Henning Larsen Architects, Copenhagen
R&M services:
Comprehensive complete fitout
- 29.500 m² of
raised and cavity flooring - 8.000 m² of
suspended metal and plasterboard ceilings - 70.000 m² of
wet rendering - 11.000 m² of
screed - 19.000 m² of
plasterboard walls - 500
steel doors with fire protection features









