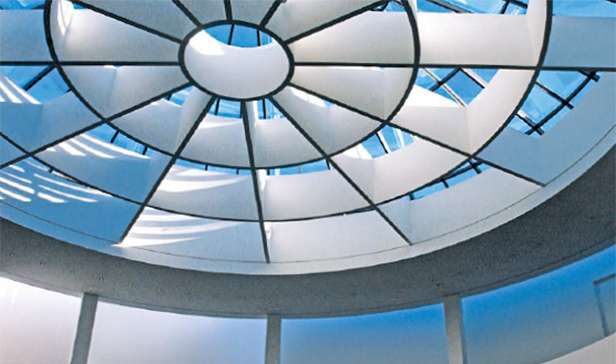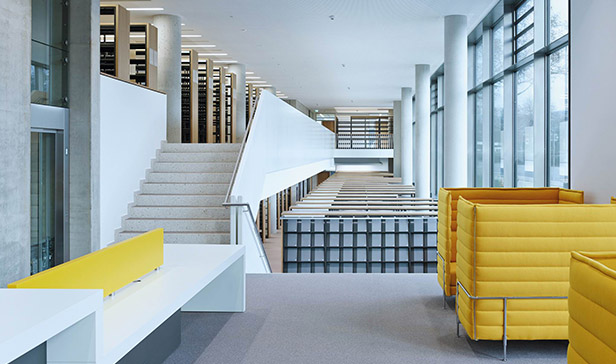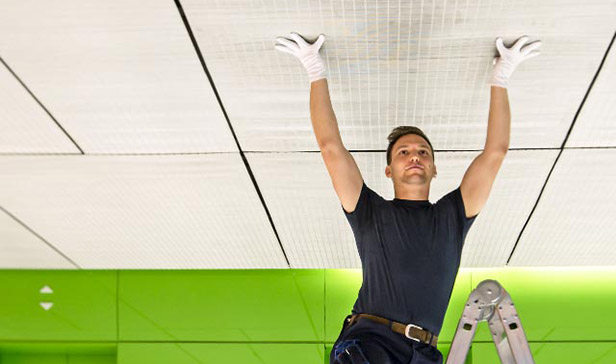The building complex at Wilhelm-Leuschner-Strasse 24 is located in the Gutleut quarter to the west of Frankfurt city centre. The building is a 10-storey office and administration building with a usable area of around 44,450 m², extending from the 2nd basement level to the 7th upper floor. The project involves revitalising all of the floor levels as well as the underground garage and cellars.
Apleona R&M Ausbau Frankfurt GmbH is responsible for all fitout work of cost group 300, including extensive work on the building shell. The most important fitout measures include flooring (including subfloors), mobile partition systems, plasterboard walls, (acoustic) ceilings, tiling and natural stone work, high-quality carpentry and metalworking in the showcase areas and delivery of all door installations.
Special structural and logistical challenges include the relocation of the two-storey main entrance from Windmühlstrasse 14 to Wilhelm-Leuschner-Strasse 24 and the construction of a conference centre as a “building in a building” – the “Dr. Reinfried Pohl atrium” – in one of the courtyards.


